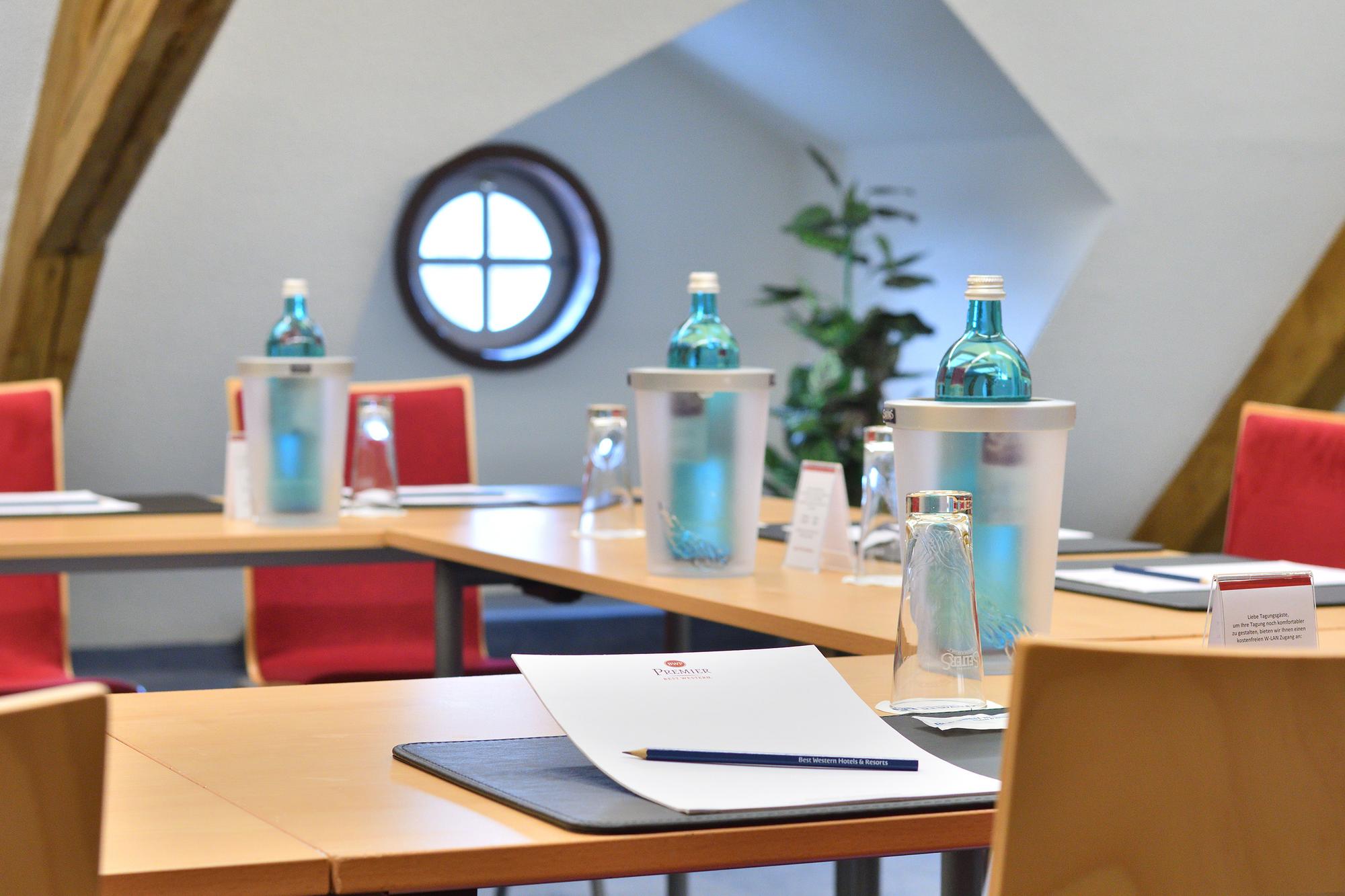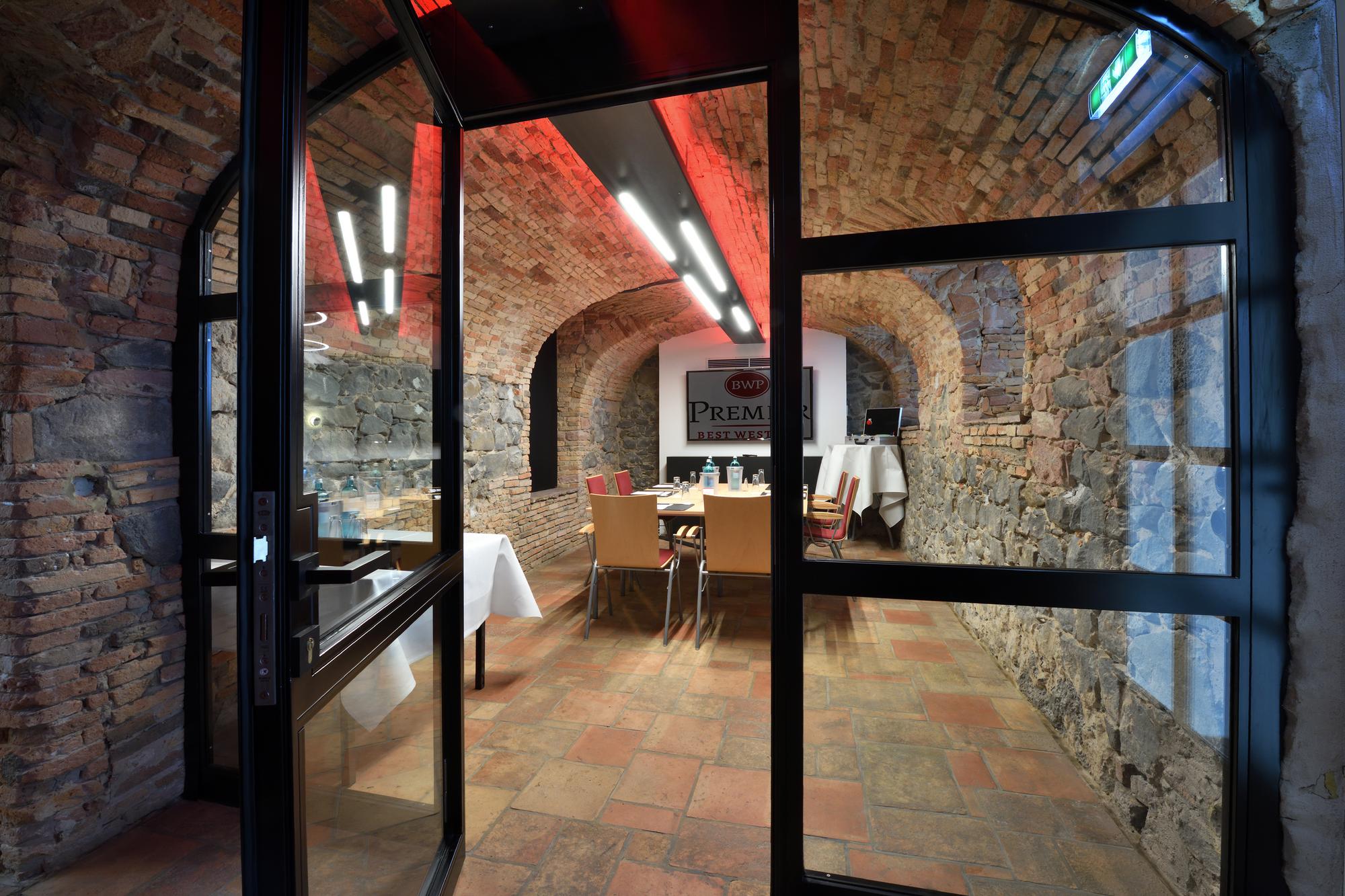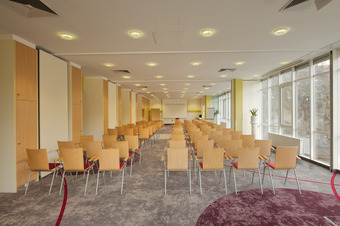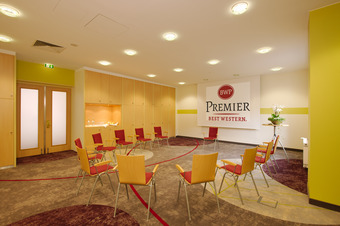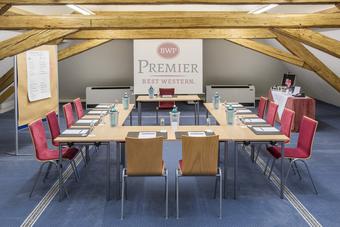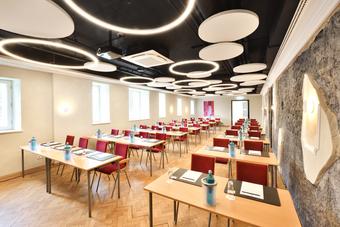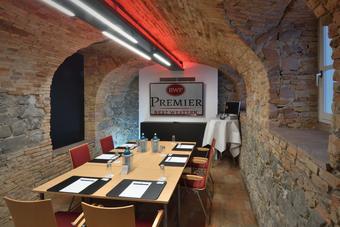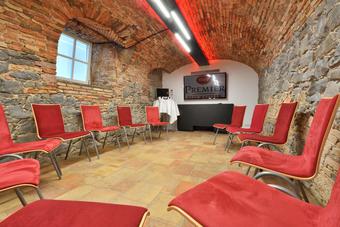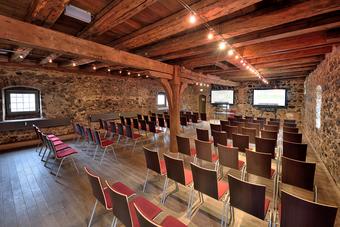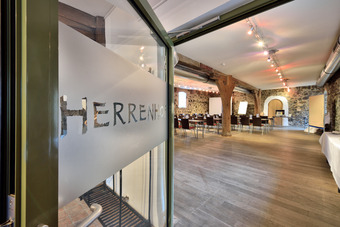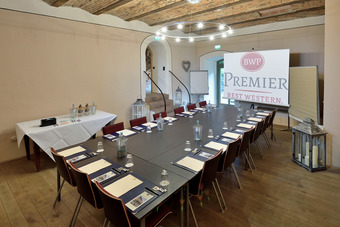|
Name
|
Length
|
Width
|
Height
|
Area m²
|
Floor
|
Parlament
|
Block
|
Church Seating
|
Air Conditioning
|
Daylight
|
Black Out
|
|---|---|---|---|---|---|---|---|---|---|---|---|
| Eppstein | 5,20 m | 7,10 m | 3,20 m | 35,00 | ground floor | 12 | 16 | 20 | yes | yes | yes |
| Hutten | 4,10 m | 7,10 m | 3,20 m | 29,00 | ground floor | 10 | 12 | 10 | yes | yes | yes |
| Wenck | 4,10 m | 7,10 m | 3,20 m | 29,00 | ground floor | 10 | 12 | 10 | yes | yes | yes |
| Schönborn | 7,10 m | 8,00 m | 3,20 m | 50,00 | ground floor | 20 | 20 | 40 | yes | yes | yes |
| Ensemble 1-4 | 20,50 m | 7,00 m | 3,20 m | 143,00 | ground floor | 70 | 48 | 120 | yes | yes | yes |
| Baroque room | 17,50 m | 5,80 m | 3,00 m | 101,00 | first floor | 46 | 30 | 70 | yes | yes | yes |
| Sternfels | 12,20 m | 8,30 m | 4,50 m | 88,00 | fourth floor | 35 | 25 | 50 | yes | no | no |
| 1665 (historical vault) | 8,20 m | 3,20 m | 2,50 m | 26,00 | first floor | - | 12 | - | yes | no | no |
| Gewölbe (historical vault) | 5,60 m | 3,20 m | 2,50 m | 19,00 | first floor | - | 6 | - | yes | no | no |
|
Name
|
Length
|
Width
|
Height
|
Area m²
|
Floor
|
Parlament
|
U-Shape
|
Church Seating
|
Air conditioning
|
Daylight
|
Black out
|
|---|---|---|---|---|---|---|---|---|---|---|---|
| Zehntscheune | 32,00 m | 8,20 m | 3,50 m | 236,00 | first floor | 120 | 60 | 200 | yes | yes | yes |
| Herrenhof | 12,90 m | 8,60 m | 3,00 m | 100,00 | ground floor | 25 | 19 | 50 | yes | yes | yes |
| Frauenzimmer | 7,00 | 5,00 | 4,00 m | 33,00 | ground floor | 15 | 15 | 20 | no | yes | no |
| Gewölbekeller | 63,00 |

 Deutsch
Deutsch
